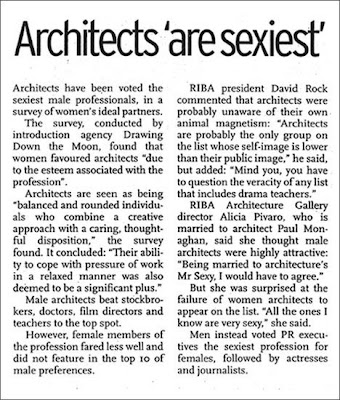In Theory class, i know i had been given some tough pages articles to be digested weekly! From articles, i can feel that, i really have no idea how they going to think their theory and i can see, they are awesome. Also, this reading task have to be completed by our lecturer and students, and i realized, it's really really tough for me which is weak in English . It's barely let me understand what u have read. So, i have to read several times, and sometimes i delayed . Honestly , i did. However, i learnt how to read article within a short period now, and improved my English language by writing blog weekly. By sharing weekly experience after i read,yet, it doesn't really match what i have understand and what lecturer explained,i had been given another point of perspective when i look on architecture. As i know, theory of architecture is so abstract topic and do not have a correct answer, either correct or wrong does not matter,only a personal opinion and individual perspective.
 |
| Award from MSID |
Best moment in this semester, i was in a shortlisted to Beijing 2010. It is an event that sponsored by Dulux and which organized by MSID. However , i'm only awarded 1st runner up, it really gave me a great passion to move forward in this field. I feel proud. It is because i have applied my theory of architecture in this competition. I used theory concept of space and place on my design. And i applied with my concept , which is light, shade and space to complete the task. I was ask to design a space with is a counselling space for abused children. Moreover, i also applied Heidegger thinking ,Existence of God, by using religion feeling in this counselling space. I put my light and shade which inspired by the Church of Light,Tadao Ando. I did this article during my theory mid term, it's helps me to give a new idea for me in time. I feel glad, i have studied well on it. Anyway, i will work harder, and one day i can be the champion any competition.
My philosophy in my future will be Light ,shadow and space. I like natural color, like white and black. They gave me more freedom in design and it's versatile color in a space. Light, which is very important in a space, when light penetrate into a space, created shades and allowing a strong contrast in a space. Its feeling harmonies and very gentle in the space.
~End~




















